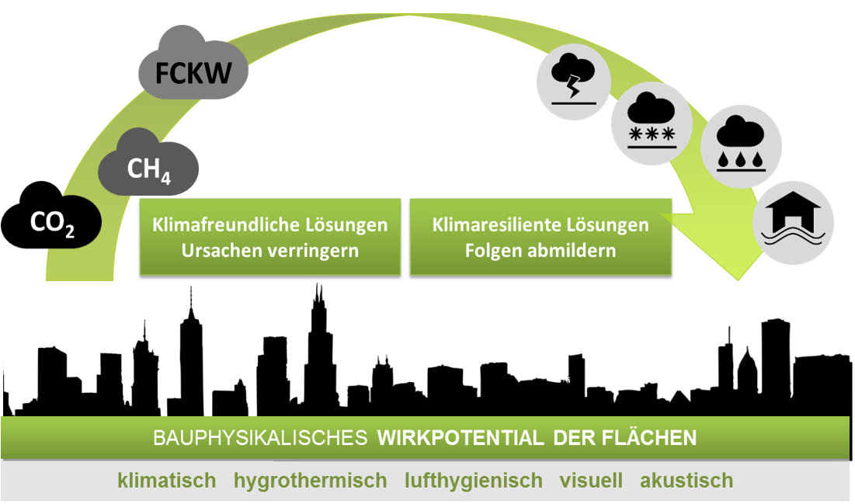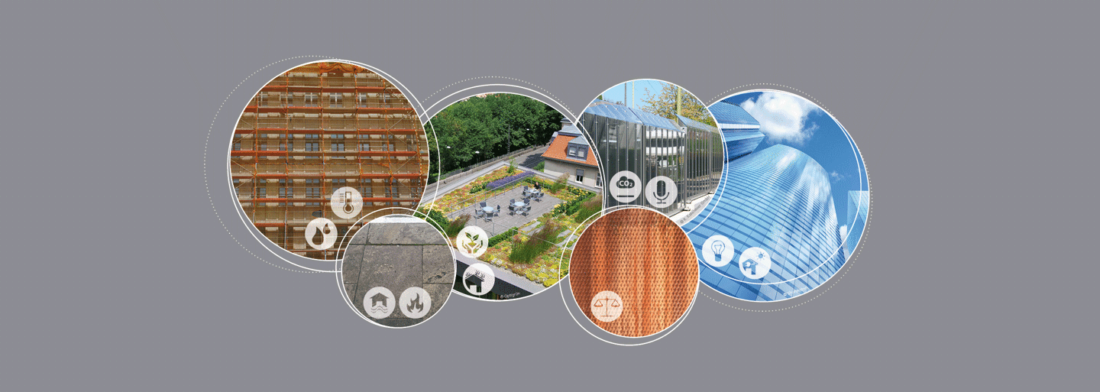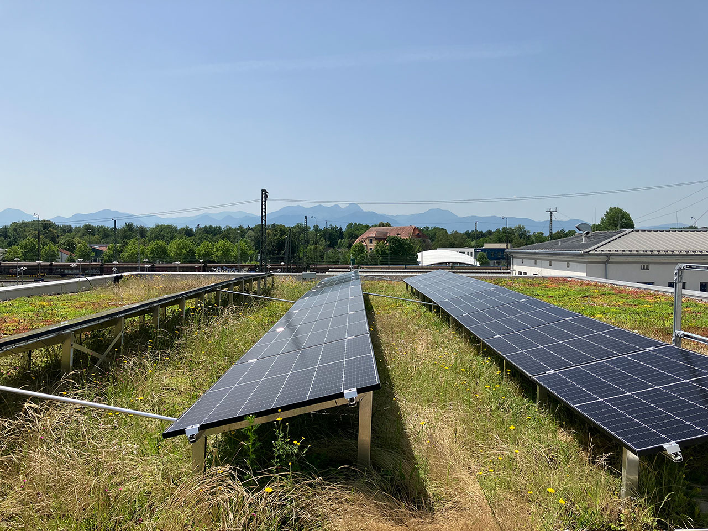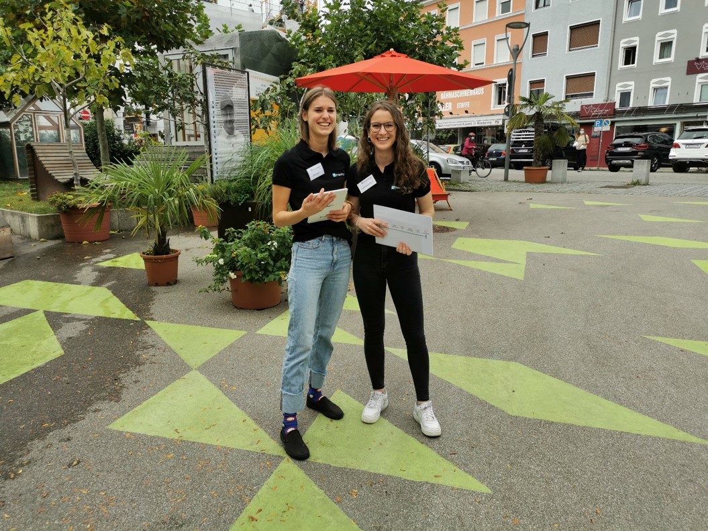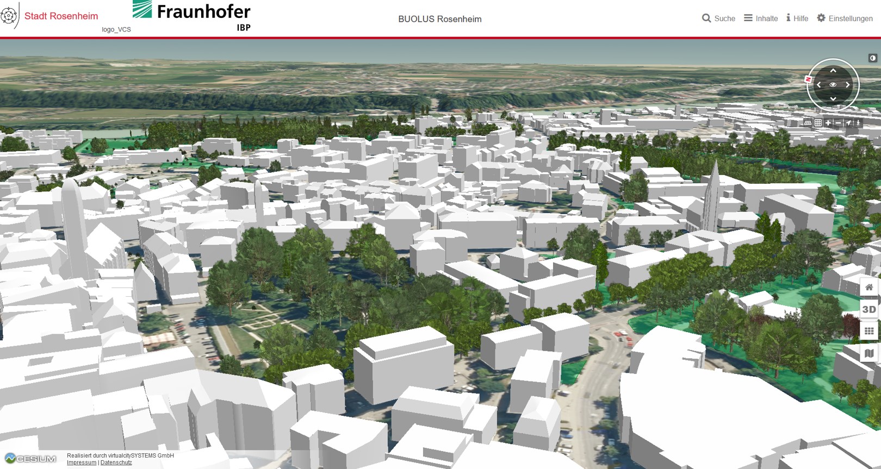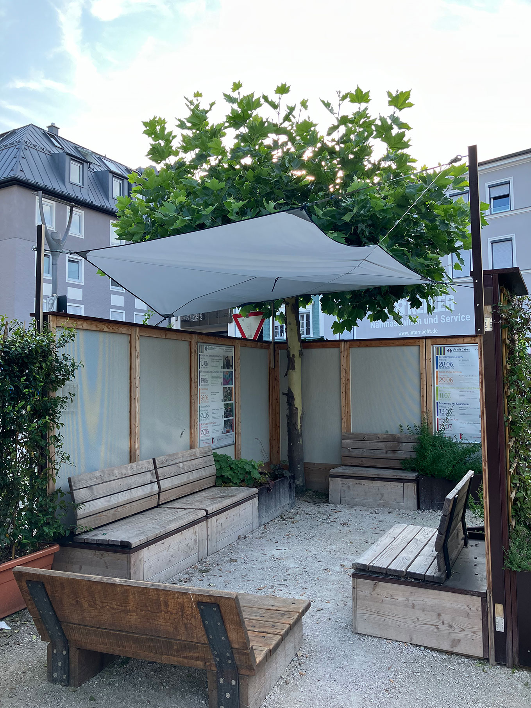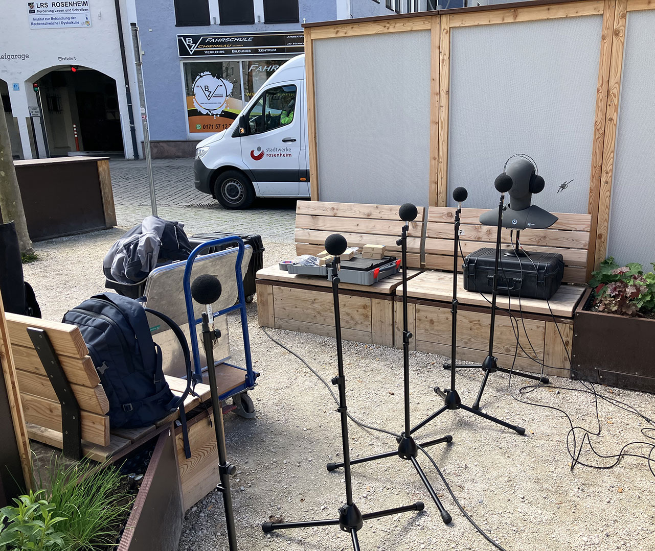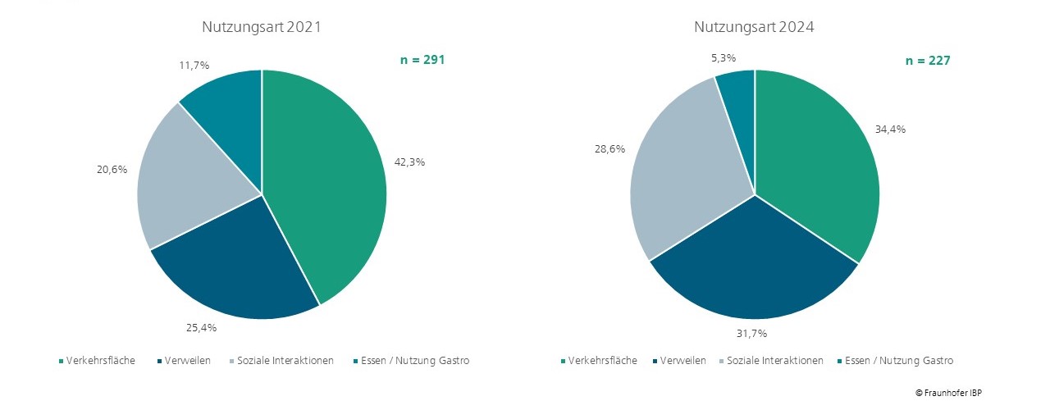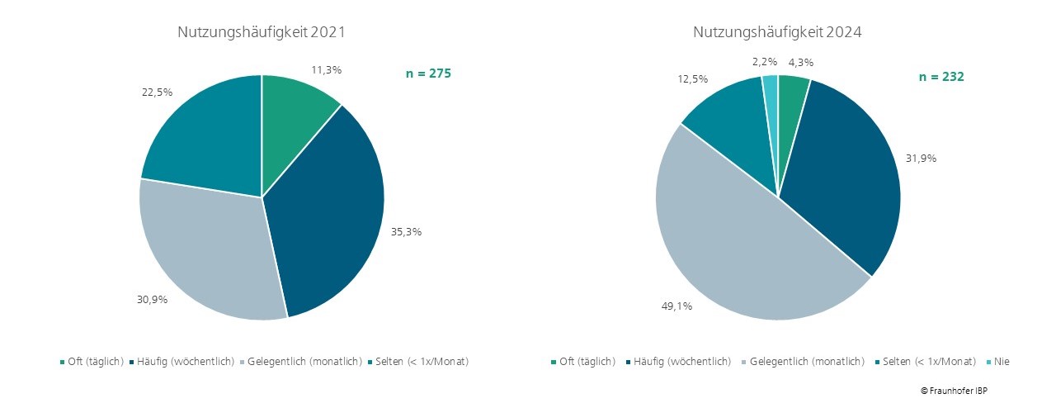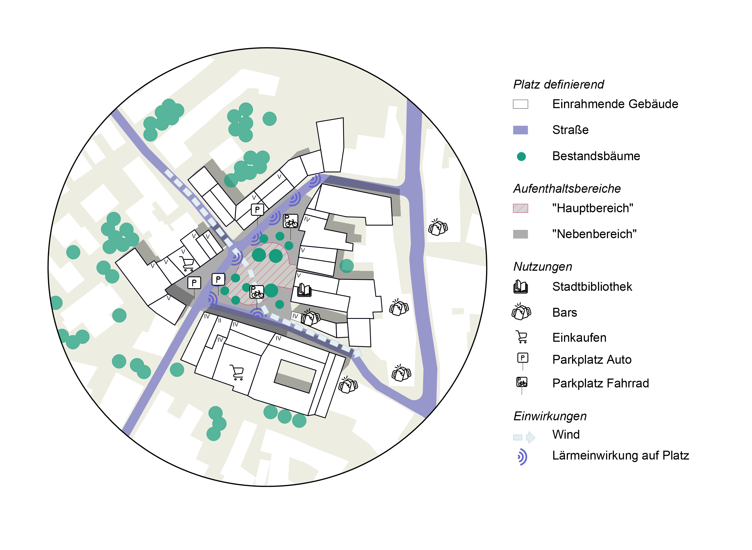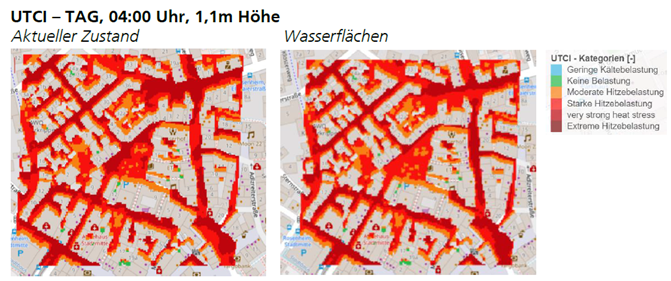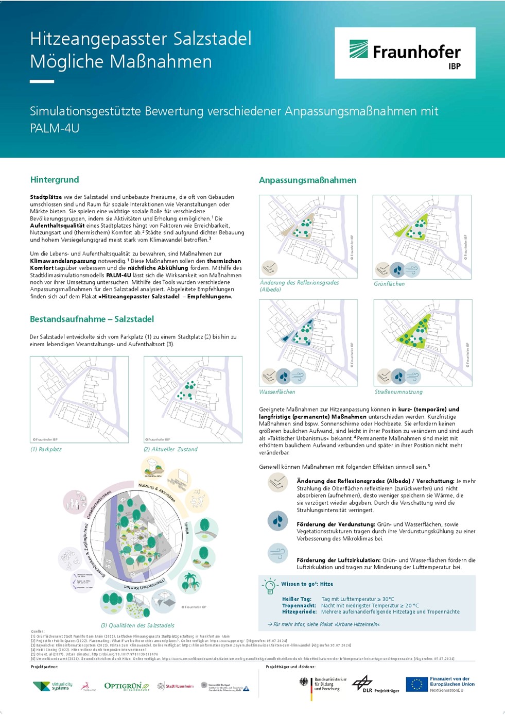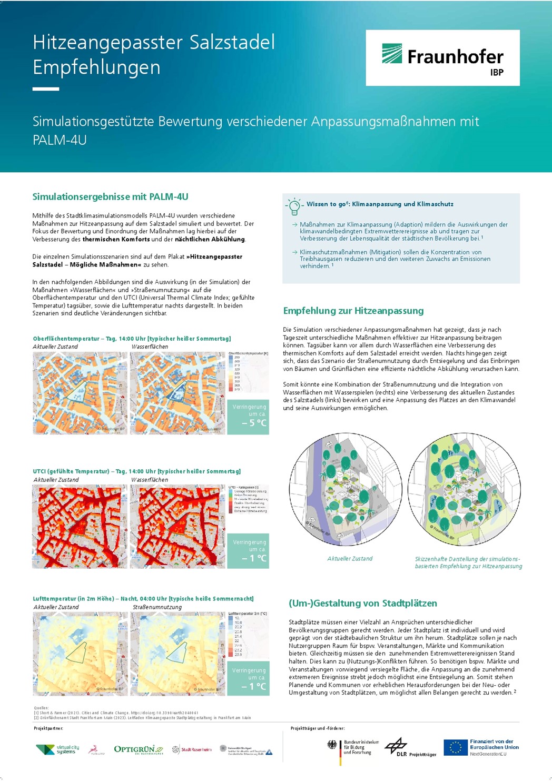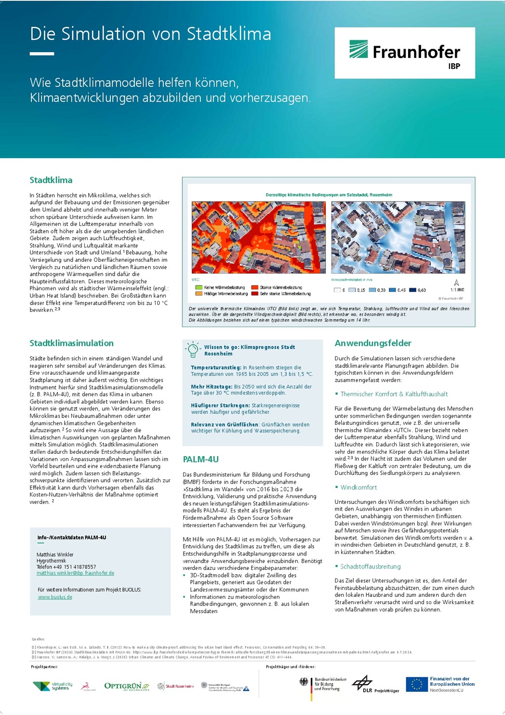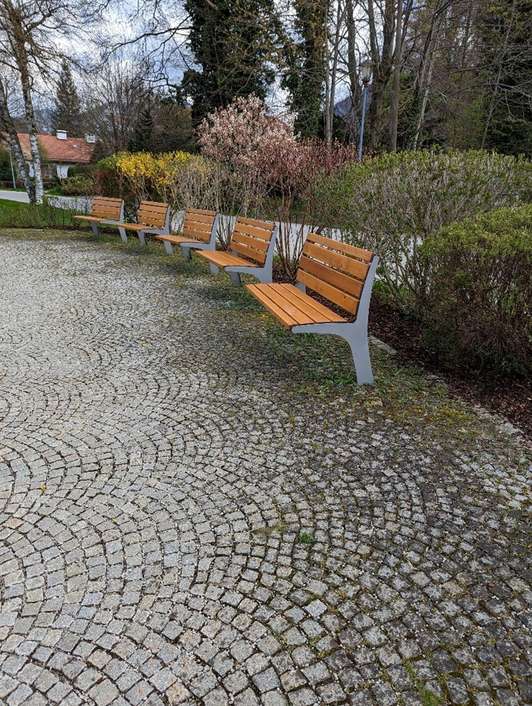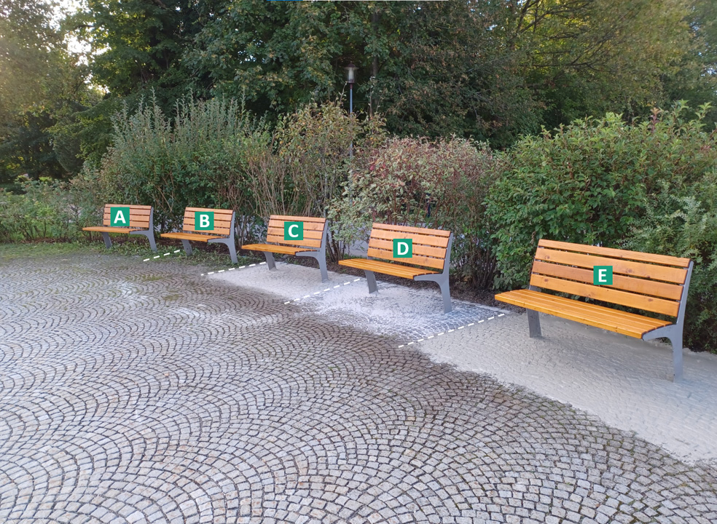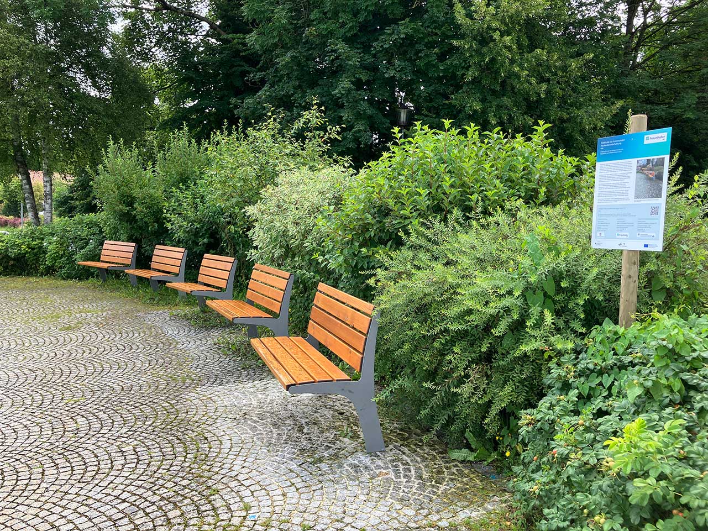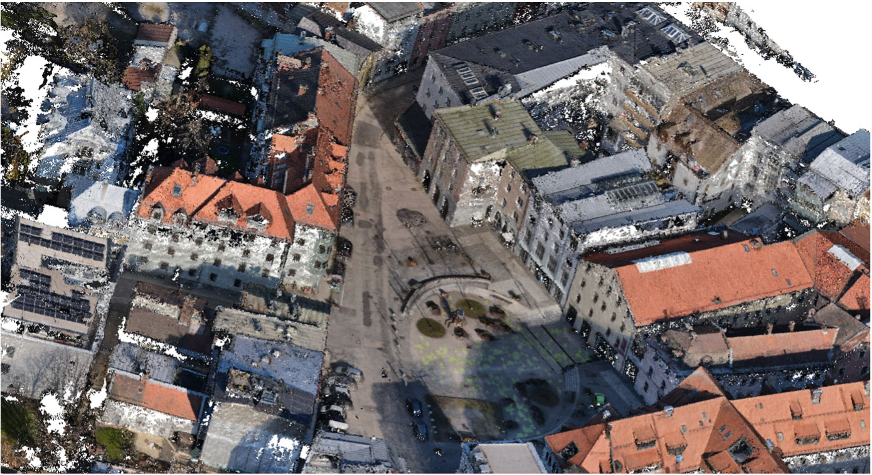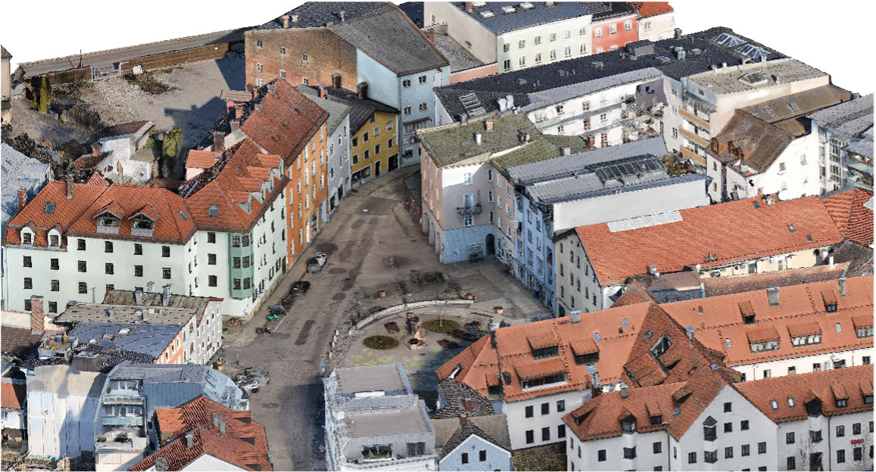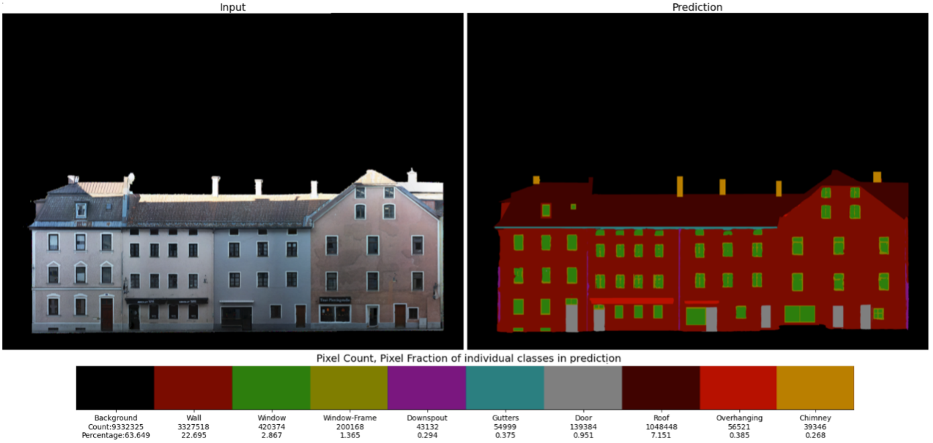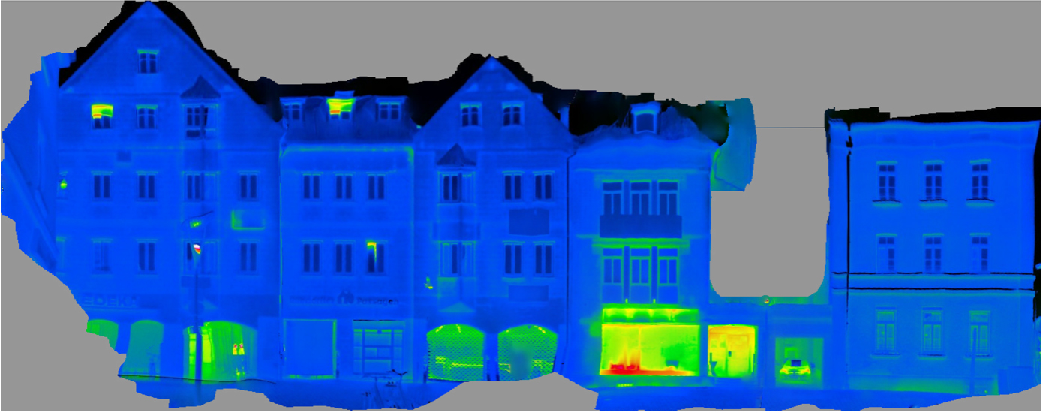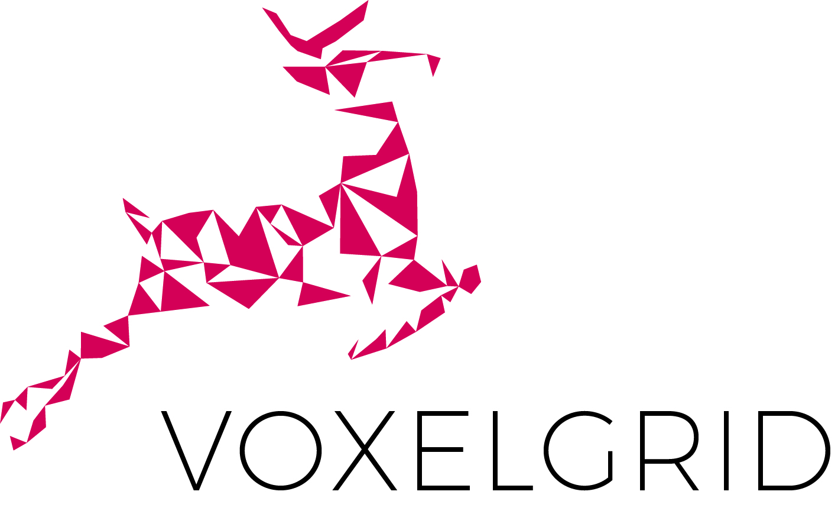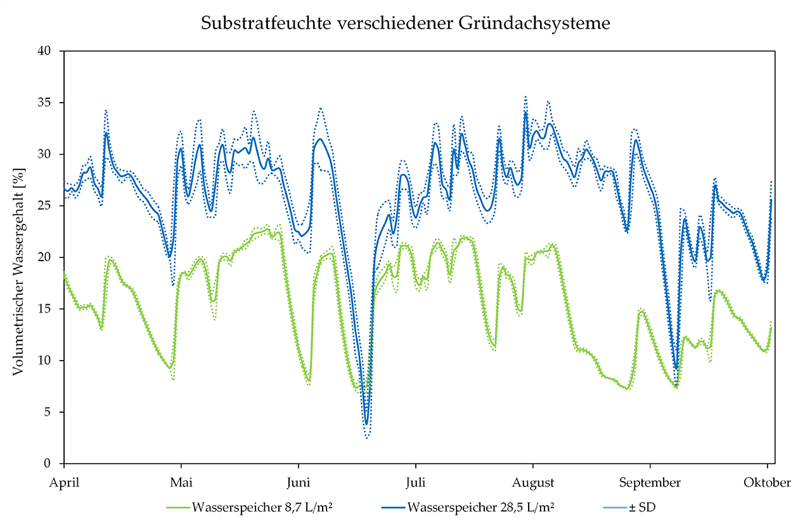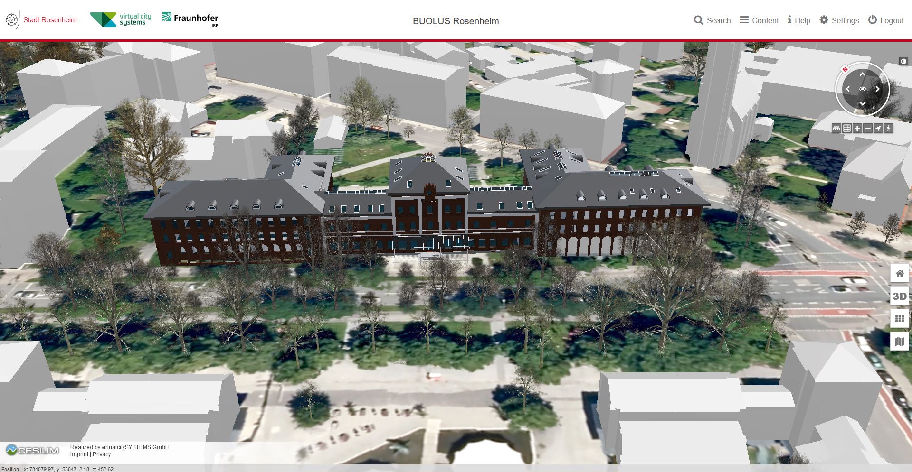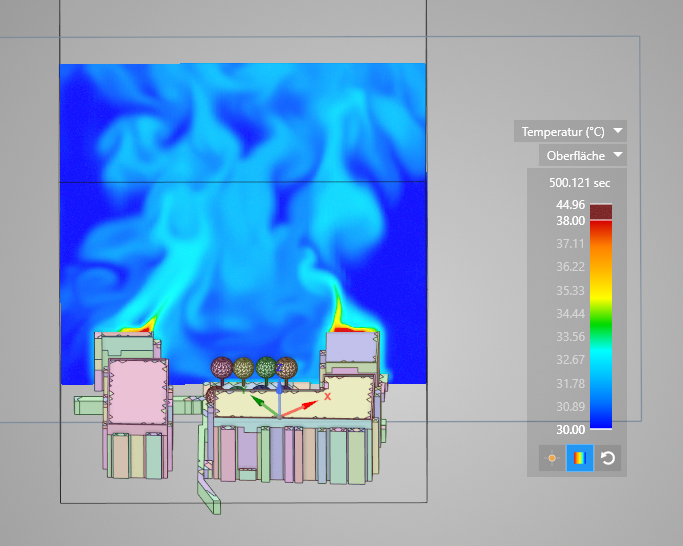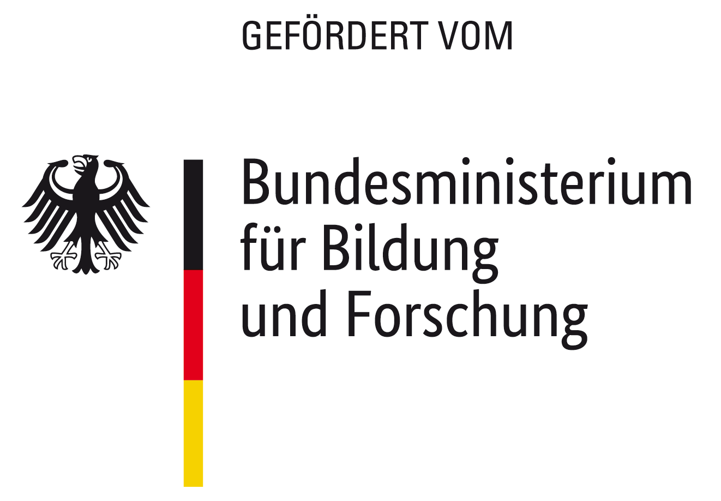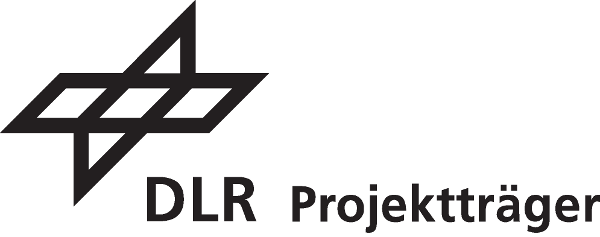How can the quality of stay at an urban square be improved quickly, temporarily and cost-effectively?
This question was addressed by the Fraunhofer IBP in collaboration with the city of Rosenheim within the framework of the BMBF-funded BUOLUS project. For this purpose, various (temporary) measures were implemented at the real-world laboratory site Salzstadel in Rosenheim, which were accompanied by measurements. In addition, several public surveys were conducted to determine user satisfaction with the quality stay at the square and to derive possible improvement measures. This included, among other things, an online survey in 2021 with 291 participants and a comparative online survey at the end of the project in August/September 2024 with 232 participants. Both surveys were similar in their basic structure, but included additional specific questions on current topics at the square (e.g. the newly constructed seating element, services offered by the city library). This allowed for a comparative analysis of the results, while also considering individual aspects.
The 2024 survey consisted of a total of 34 questions in five categories: 1. demographic data, 2. information about Salzstadel square, 3. building physics variables, 4. urban furniture and 5. the events offered by the Rosenheim City Library.
One notable finding was that, in 2024, Salzstadel Square is used less frequently as a traffic area compared to 2021 and is increasingly being seen as a place for relaxation and social or family interactions (see Figure 1). This indicates an improvement in the quality of stay, as the square is now perceived more as a place to linger and spend time, rather than just a thoroughfare. However, it was also observed that the use of the square for eating and gastronomic offers decreased between 2021 and 2024. One possible reason for this could be the removal of the coffee cart in 2024, which was still present at the square in 2021. This could also be related to the changed frequency of use. While daily and weekly visits to the square have slightly decreased compared to 2021, the monthly visits have increased significantly (see Figure 2). In 2021, many respondents reported using the Salzstadel square for their lunch break or for coffee on weekends. With the absence of the coffee cart, a central meeting place has also been lost.
The satisfaction of respondents with the shading provided at the site has developed positively. While in 2021, 56.7% of respondents were dissatisfied or very dissatisfied with the shading provisions, by 2024, only about a third (30.5%) reported being dissatisfied or very dissatisfied (see Figure 3). This may be due to the growth of tree canopies, which provide more natural shade, as well as the mobile sunshades, which are set up daily by the city library staff during the summer and can be moved as needed.
As a measure to improve the quality of stay, a multifunctional seating element was installed at Salzstadel in November 2023. The design of the seating element was based on the results of previous surveys conducted at the square. The main requirements for the seating element were background noise reduction, a shading option, and greenery. The newly installed seating element received a positive response by a large majority (94.8%). Furthermore, 90.6% of the respondents could imagine similar street furniture on other city squares. Nevertheless, potential for improvement was also identified, such as litter and cigarette butts, which were often mentioned as reasons for dissatisfaction. An additional, clearly visible (cigarette butt) waste bin near the seating area could help address the issue.
The wide range of events offered by the city library is also received very positively, with 87% of users being satisfied or very satisfied with the program. Reasons for dissatisfaction included inconvenient event times or excessive noise levels. Additional suggestions for further enhancing the Salzstadel quare include more greenery, such as large, shady trees and an improved infrastructure for cyclists, such as additional bike racks and e-bike charging stations.
In summary, it should be noted that the survey results are based on convenience and random sampling and are therefore not representative. Nevertheless, they can provide valuable insights into the general public sentiment.
Overall, the Salzstadel has developed into a vibrant city square with a high quality of stay due to the diverse offerings and urban design improvements. However, it remains important to continuously improve the square’s appeal as a place for people to spend time while actively involving users, as they are the ones who bring the square to life.
For a detailed overview of the survey results on the quality of stay at Salzstadel square, please refer to this presentation.
