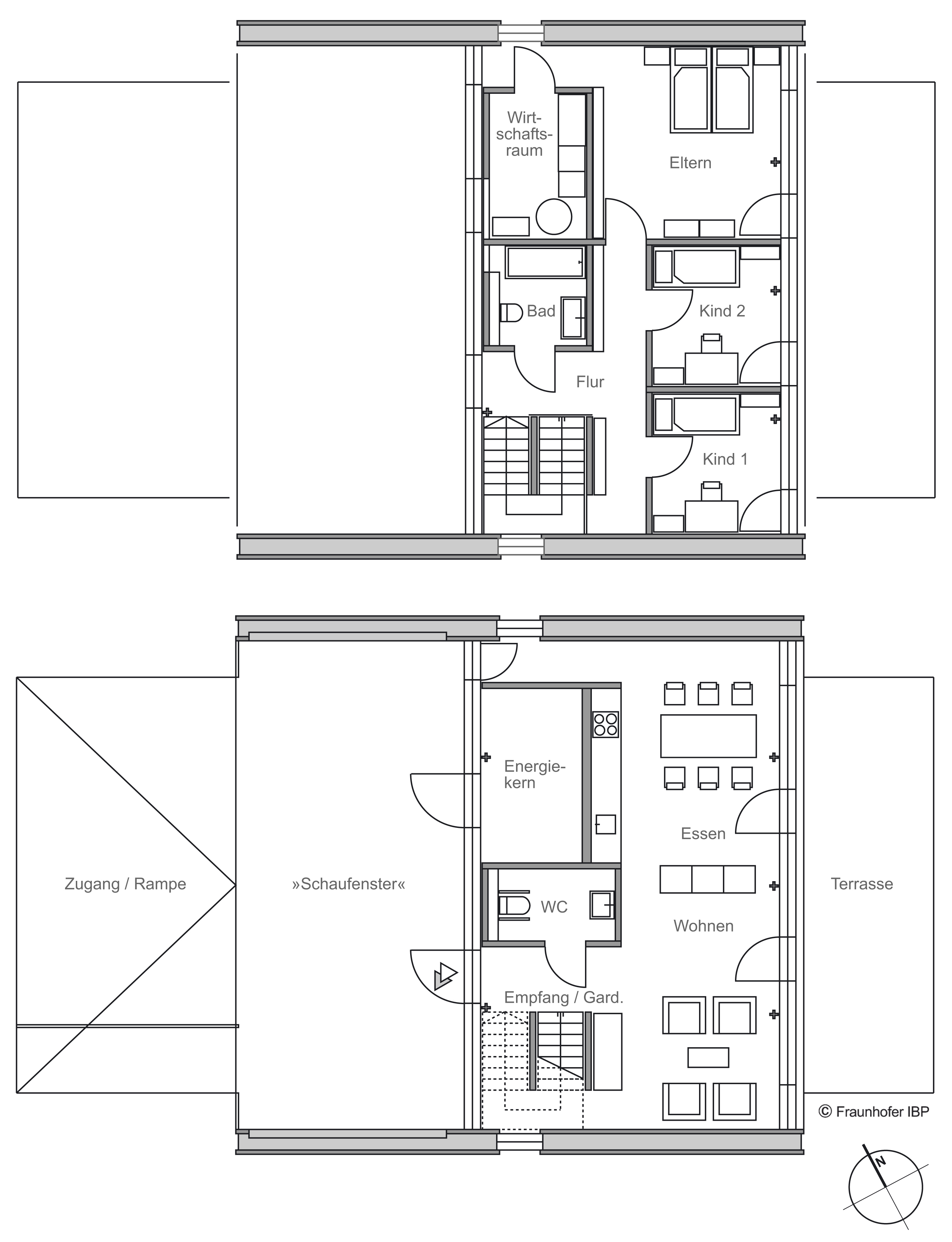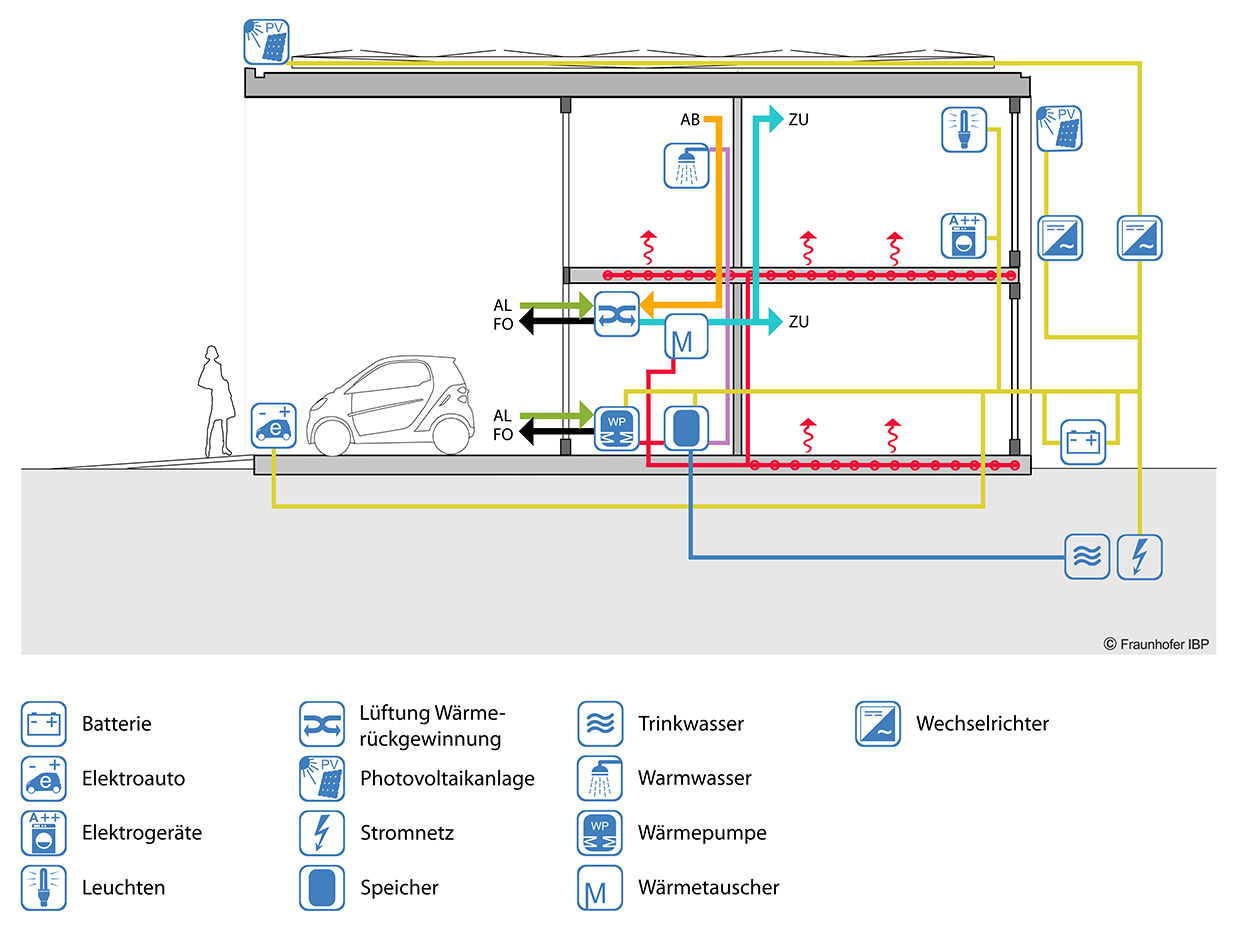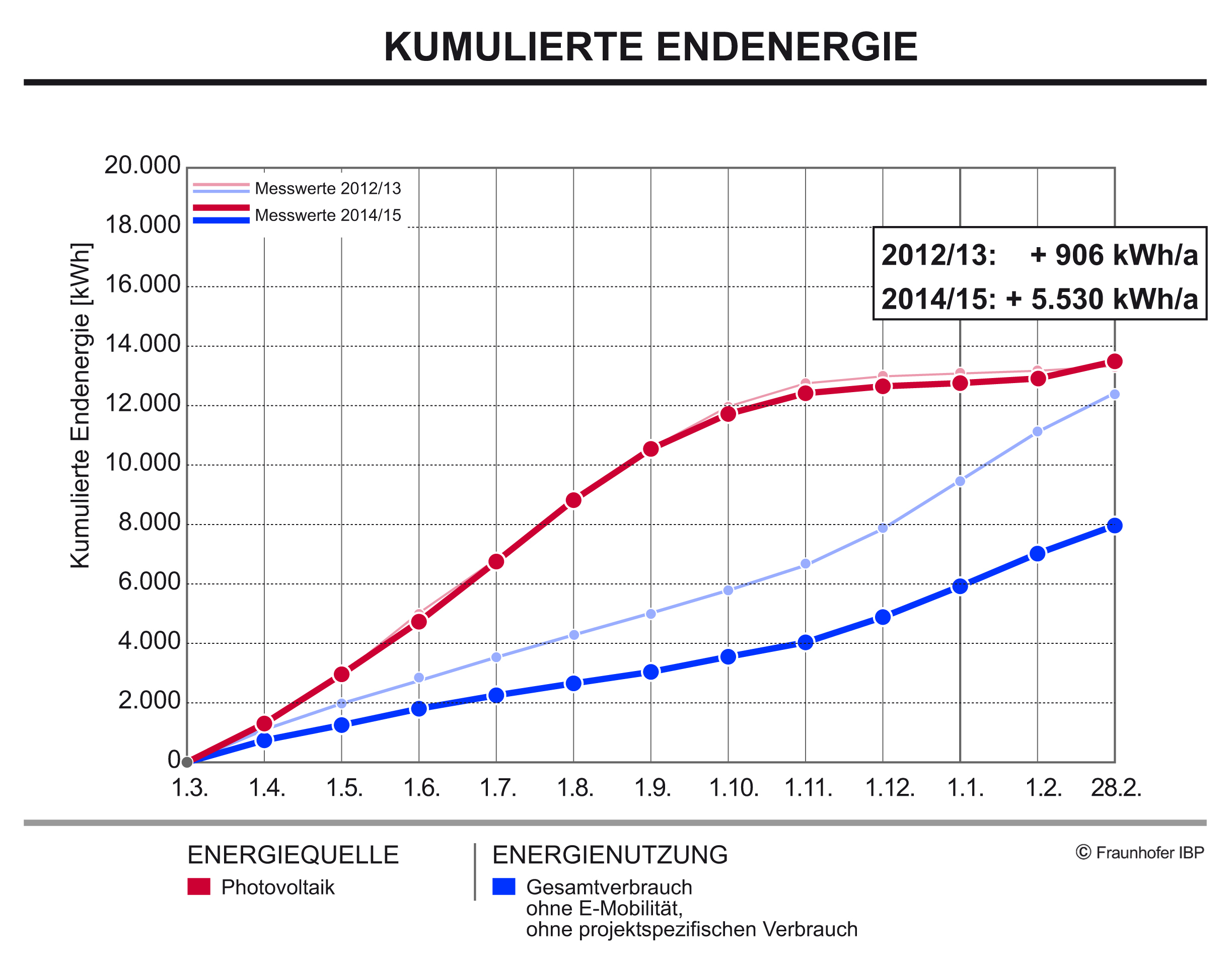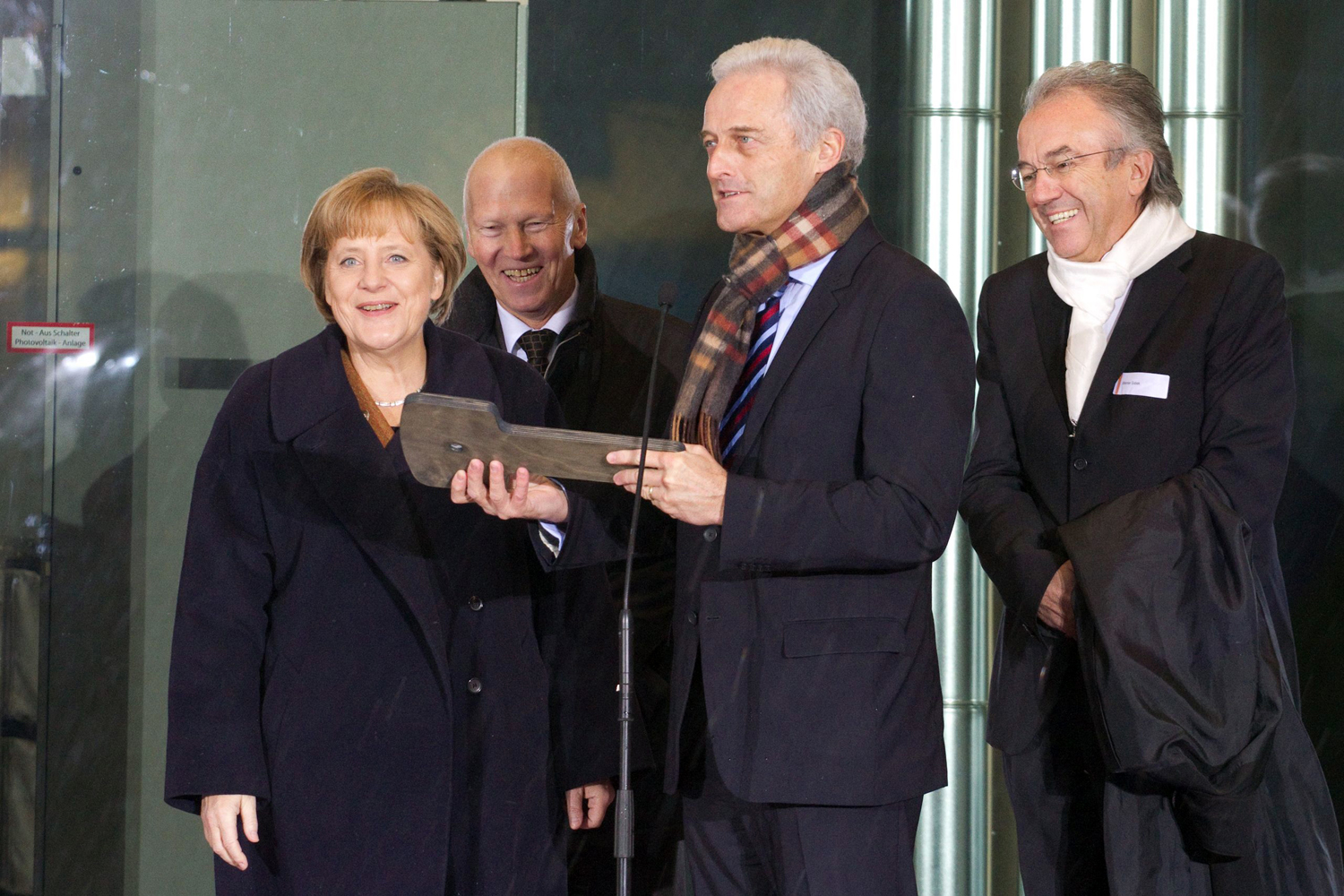
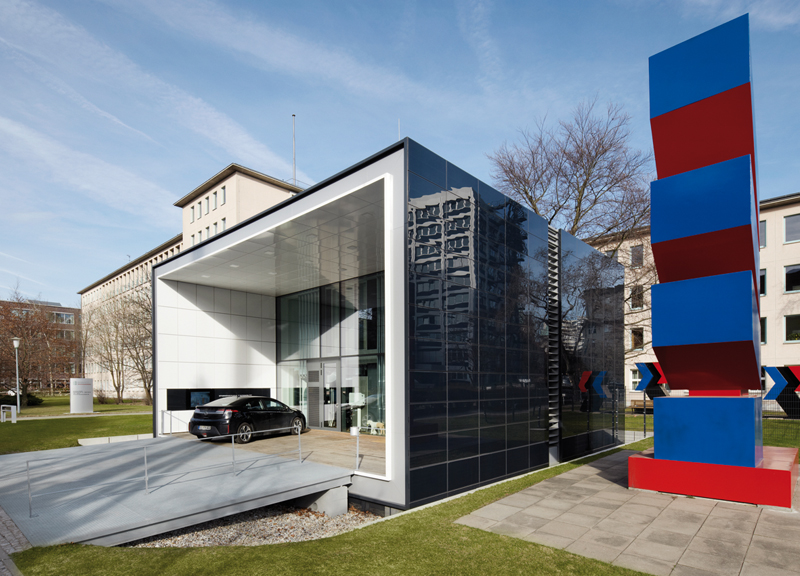
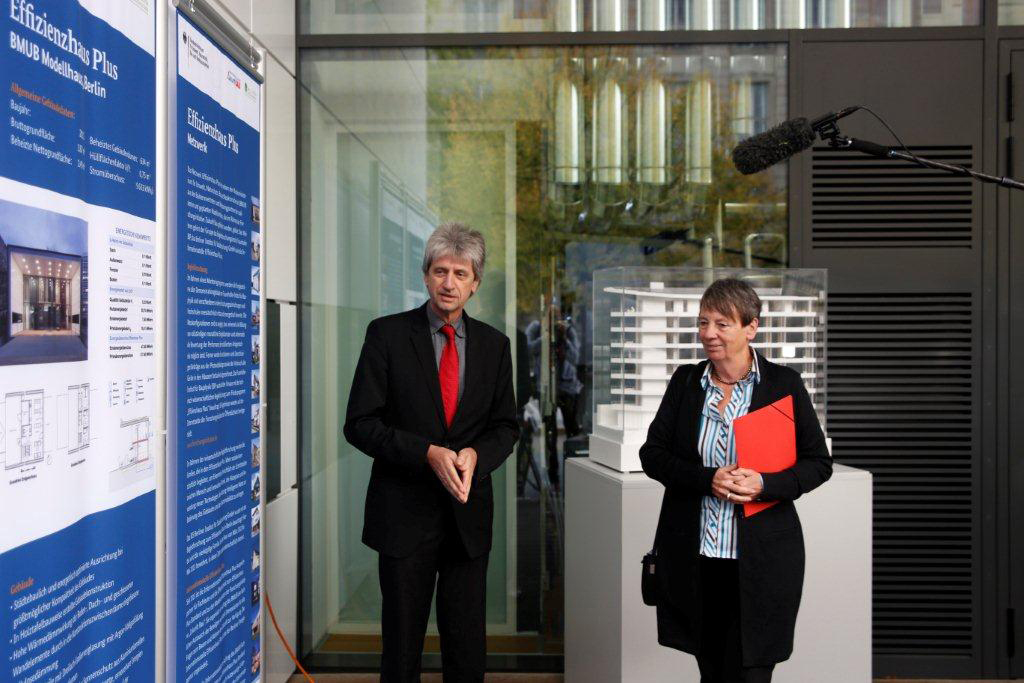
The German Federal Ministry for Housing, Urban Development and Building (BMVBS) has launched the follow-up model of the Plus Energy House as part of its research on construction and electric mobility: “Efficiency House Plus with Electric Mobility”.
Based on the design conceived by the University of Stuttgart’s Institute for Lightweight Structures and Conceptual Design (ILEK), which emerged as winner of the architecture and university competition held in cooperation with the engineering group Werner Sobek in 2010, the approximately 130 m2 building was erected in a central location in Berlin. The building not only generates the energy required to run it, but also generates an energy surplus that can be used to operate electric vehicles or be fed into the grid.
To verify the achievement of this ambitious project goal, the building was tested under real conditions. Since March 2012, the model house has been occupied for about a year at a time by two families of four, who also used the electric vehicles provided. In addition to the extensive validation measurements (only German) carried out by Fraunhofer IBP, further scientific studies were also conducted on the house. At the same time, proposals on energy management right up to electric mobility are also being submitted. To this end, synergies between new building concepts and transport concepts (Electric House and Electric Mobility) are being assessed for their sustainability, suitability for everyday use and marketability.
After the second test family has moved out, the house will serve the public as a display, information and event platform for social research discussions. Visitors are invited to follow the energy footprint of the building on the monitors and displays integrated into the section of the house that is open to the public, the so-called “showcase”, to learn about the house of the future and perhaps even gain ideas for constructing their own house.
Further Information:
Internet platform of the Efficiency House Plus model project in Berlin (only German)
Annotated series of pictures in the n-tv media library “Wissen" (only German)
